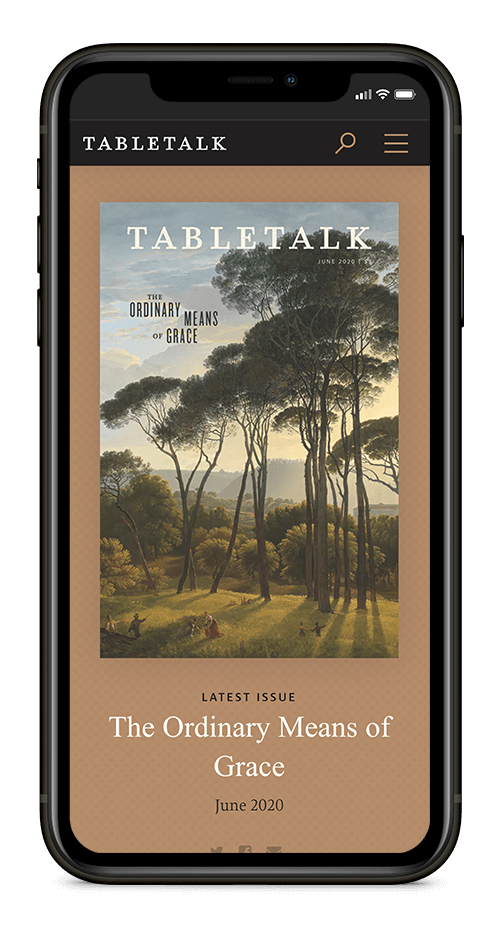
Request your free, three-month trial to Tabletalk magazine. You’ll receive the print issue monthly and gain immediate digital access to decades of archives. This trial is risk-free. No credit card required.
Try Tabletalk NowAlready receive Tabletalk magazine every month?
Verify your email address to gain unlimited access.
Exodus 26:15–30
“You shall overlay the frames with gold and shall make their rings of gold for holders for the bars, and you shall overlay the bars with gold. Then you shall erect the tabernacle according to the plan for it that you were shown on the mountain” (Ex. 26:29–30).
Beautiful curtains made of blue, purple, and scarlet yarn with images of cherubim worked into them made up the walls of the tabernacle (Ex. 26:1–6). Of course, curtains cannot form walls without some kind of framing or support, so the tabernacle needed frames over which the curtains could be draped or stretched. Today’s passage gives us the directions for the tabernacle’s frame.
From the dimensions given in Exodus 26:15–30, where one cubit equals about eighteen inches, we see that the tabernacle was shaped like a rectangle with the dimensions forty-five feet long, fifteen feet wide, and fifteen feet tall. It had framing only on the north, south, and west sides (vv. 18–22), indicating that the tabernacle faced east. Priests entered the tabernacle from the east side and moved west through the structure. This orientation of the tabernacle recalls the story of Eden, where God placed cherubim at the east of the garden to keep people from returning and eating of the Tree of Life (Gen. 3:24). To access the Tree of Life again, humanity would have had to enter Eden from the east and move west, just as one would enter the tabernacle from the east. When the priests entered God’s presence in the tabernacle, it was as if they were returning to the presence of God in the garden where our first parents walked with Him (see Gen. 2).
Exodus 26:33 indicates that the tabernacle was divided into two sections, the Holy Place and the Most Holy Place. We do not find the dimensions of these sections in the book of Exodus, but taking the proportions from Solomon’s Temple in 1 Kings 6 and applying them to the tabernacle, which was half the temple’s size, we can reasonably infer that the Most Holy Place was fifteen feet long, fifteen feet wide, and fifteen feet high. In other words, it was a perfect cube that pointed to the Lord’s own perfection, as He manifested His presence most clearly in the Most Holy Place, between the cherubim on the ark (Ex. 25:22; 26:34). The Holy Place measured thirty feet long, fifteen feet wide, and fifteen feet high. It was further removed from the perfection of God’s presence and thus was less perfect in shape than the Most Holy Place.
Like the ark of the covenant, the frame for the tabernacle was made from acacia wood covered in gold, and the frames were inserted into bases made of silver to hold them upright (Ex. 25:10–16; 26:15–30). Such precious metals were fit for God’s palace on earth.
Coram Deo Living before the face of God
The dimensions of the tabernacle, as we have seen in today’s passage, remind us of the perfection of God. His perfection is an important quality to remember, for it gives us confidence that He is in control and doing exactly what is right even when things do not seem to be going well for us. Let us never forget that God is perfect in all His ways.
For Further Study
- Deuteronomy 32:4
- 2 Samuel 22:31
- Matthew 5:48
- Hebrews 7:27